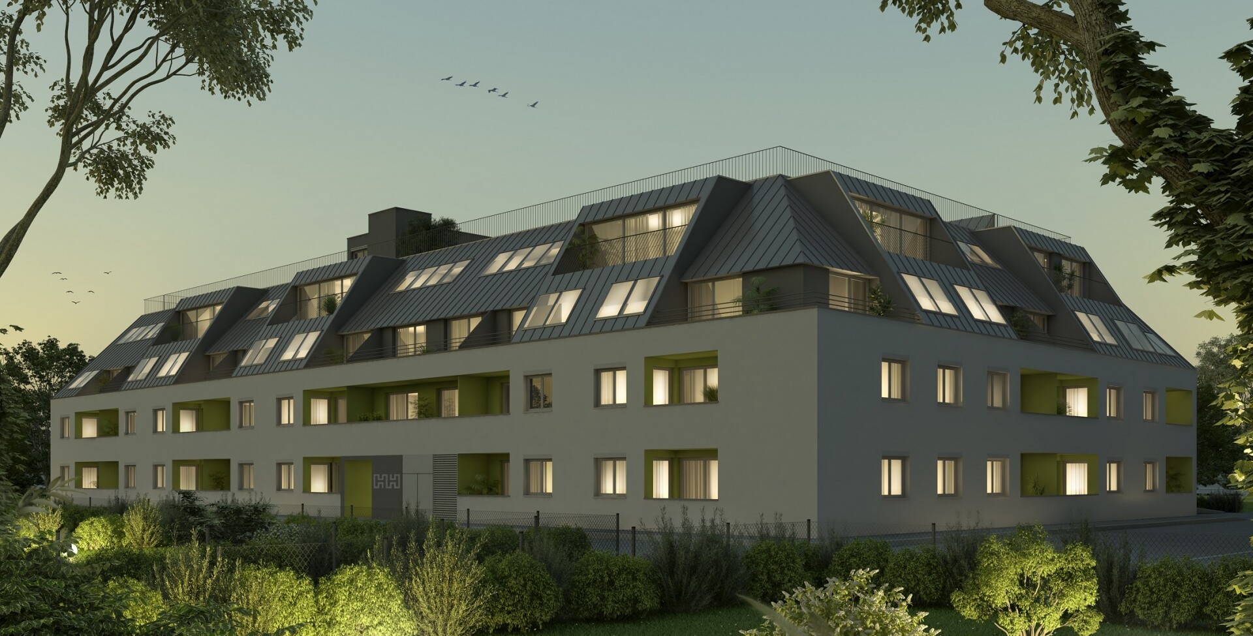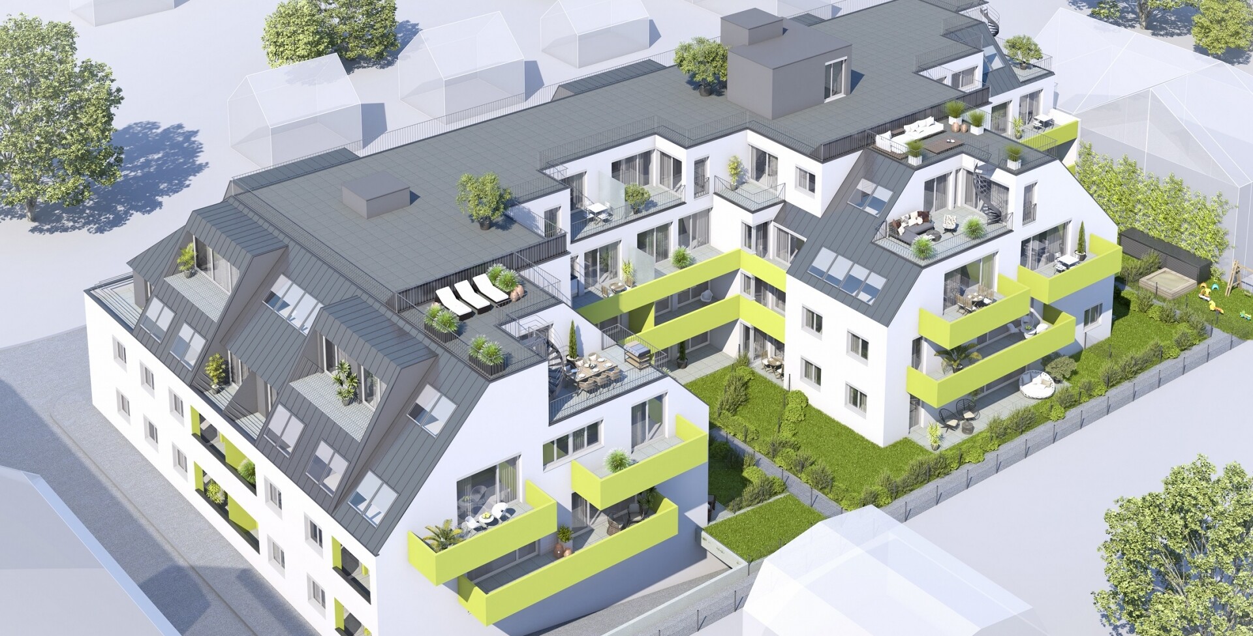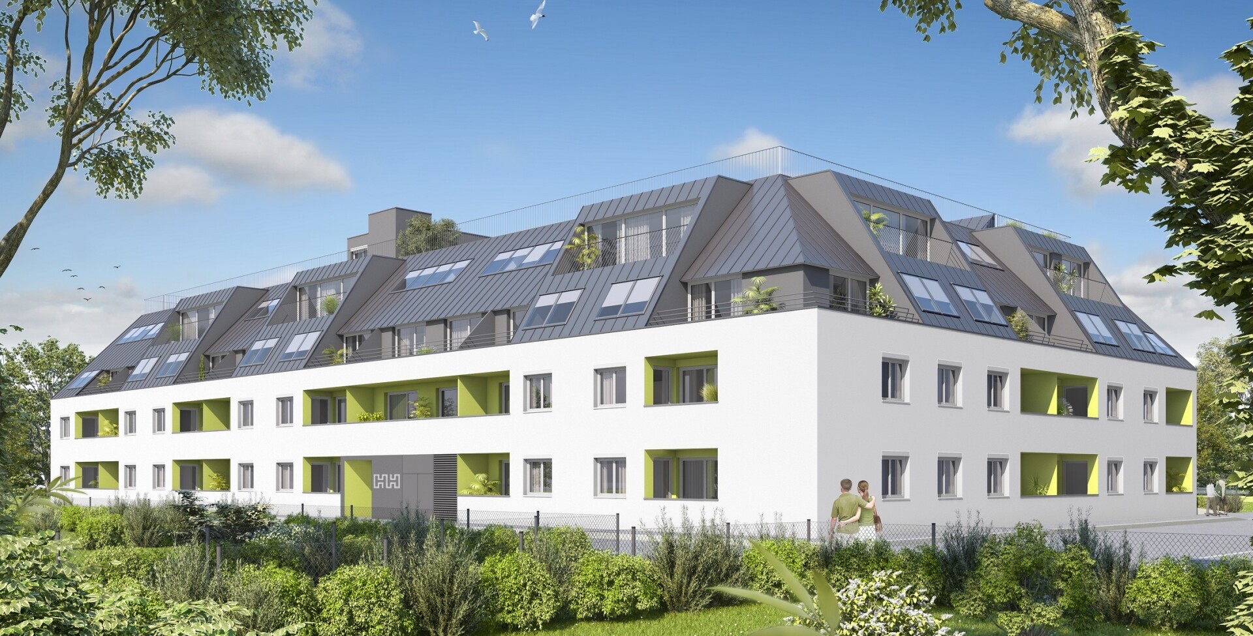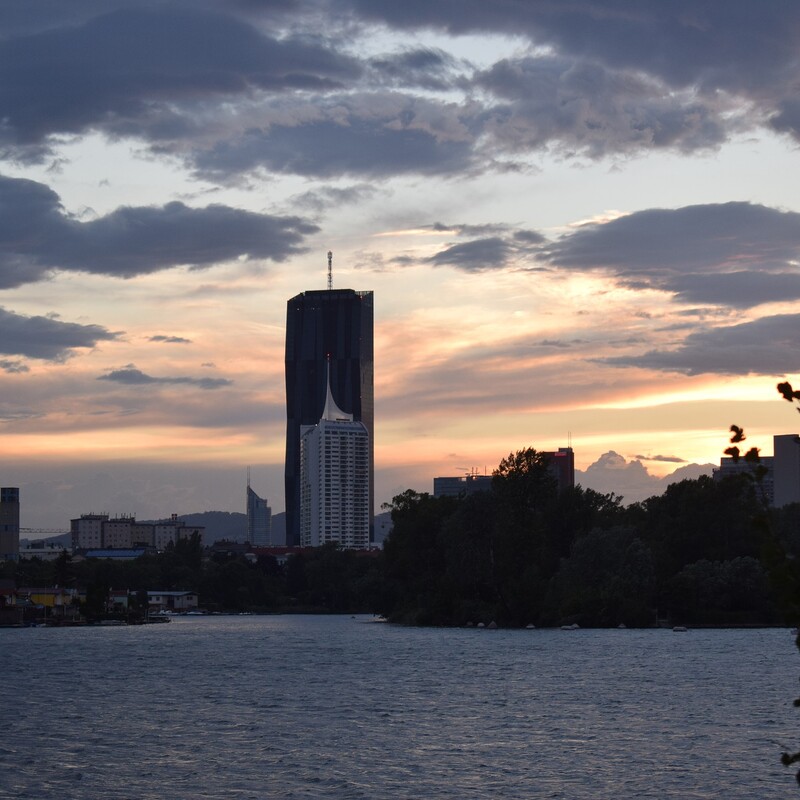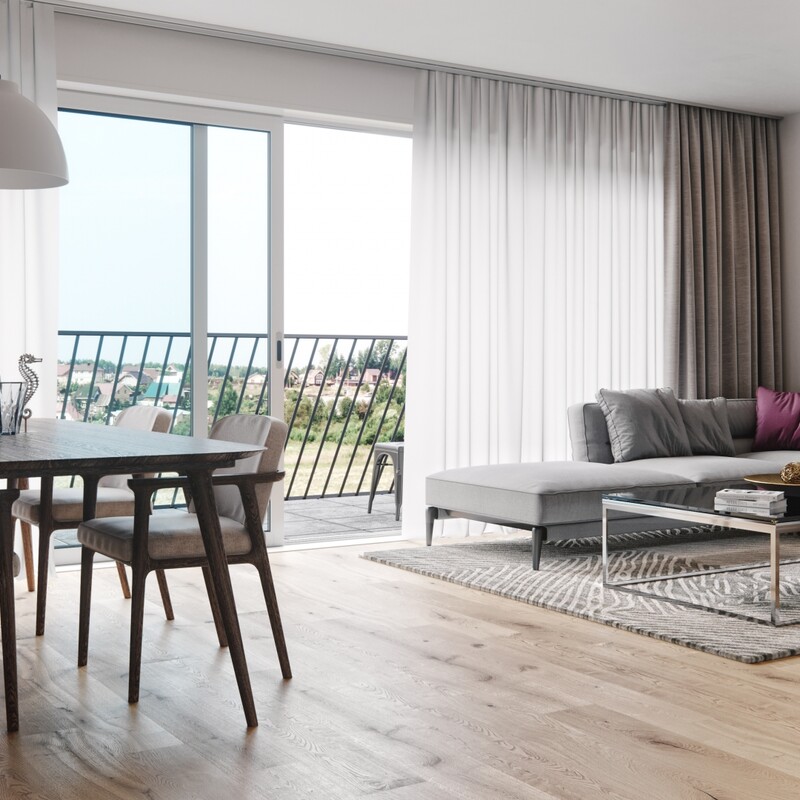Josef-Ruston-Gasse 28, 1210 Wien
69 apartments
A quiet life in the countryside.
A nice, safe home for families.
It is not easy to find a property in Vienna that is in a quiet location but still well connected. The residential complex at Josef-Ruston-Gasse 28 combines these two criteria like no other project. This is mainly due to the especially traffic-calmed location between two allotment garden settlements.
The 69 apartments in total, ranging in size from 40–120 m², are distributed over 4 floors and grouped around two bright inner courtyards. The apartments impress with their contemporary, very openly designed room layout and each has a balcony, loggia, roof terrace or private garden. A high-quality living experience that harmoniously combines urban living and a closeness to nature.
Everything at a glance
Josef-Ruston-Gasse 28, 1210 Wien
Completion 2021
69 apartments from 37–109 m²
underground car park
32 car parking spaces
112 bicycle parking spaces
In-house underground car garage
personal storage compartments
terrace, balcony or loggia
private gardens
| Top | Rooms | Living area | External area | Status | Details | Contact |
|---|---|---|---|---|---|---|
|
212
|
2
|
47,33 m²
|
Yes
|
ready for occupancy
|
Document
|
|
|
214
|
3
|
57,70 m²
|
Yes
|
ready for occupancy
|
Document
|
|
|
223
|
2
|
47,33 m²
|
Yes
|
ready for occupancy
|
Document
|
|
|
237
|
3
|
73,18 m²
|
Yes
|
ready for occupancy
|
Document
|
|
|
239
|
2
|
57,02 m²
|
Yes
|
ready for occupancy
|
Document
|
